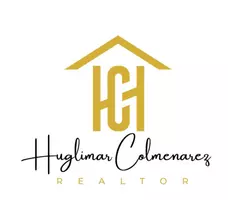For more information regarding the value of a property, please contact us for a free consultation.
2437 Fawnlake CIR Katy, TX 77493
Want to know what your home might be worth? Contact us for a FREE valuation!

Our team is ready to help you sell your home for the highest possible price ASAP
Key Details
Property Type Single Family Home
Listing Status Sold
Purchase Type For Sale
Square Footage 3,109 sqft
Price per Sqft $158
Subdivision Fawnlake B Sec 03
MLS Listing ID 89305558
Sold Date 03/12/25
Style Contemporary/Modern
Bedrooms 5
Full Baths 3
Half Baths 1
HOA Fees $45/ann
HOA Y/N 1
Year Built 2011
Lot Size 9,702 Sqft
Property Description
Welcome to this stunning 5-bedroom, 3.5-bath lake front home that perfectly blends style and comfort. Step inside to a two story foyer where your immediate view leads directly to the pool and lake. The first floor provides a formal dining, spacious living room and well appointed kitchen. The primary bedroom is conveniently located on the main floor, overlooking both the pool and lake, featuring a luxurious en-suite with a jetted tub, walk-in shower, dual vanities and his & hers walk-in closets. Upstairs, enjoy an oversized game room, that splits the remaining 4 bedrooms and 2 baths evenly on each side of the game room. This home is ideal for entertaining with the beautiful, expansive backyard outdoor oasis with a large covered patio, a sparkling in-ground pool with rock waterfall feature and a view of the of neighborhood lake. You cannot ask for a more picturesque outdoor setting, perfect for relaxing and entertaining. Upstairs has all brand new carpet, installed October 2024.
Location
State TX
County Harris
Area Katy - Old Towne
Rooms
Bedroom Description En-Suite Bath,Primary Bed - 1st Floor,Walk-In Closet
Other Rooms Breakfast Room, Family Room, Formal Dining, Gameroom Up, Living Area - 1st Floor, Utility Room in House
Master Bathroom Half Bath, Primary Bath: Double Sinks, Primary Bath: Jetted Tub, Primary Bath: Separate Shower, Secondary Bath(s): Tub/Shower Combo
Kitchen Kitchen open to Family Room, Pantry
Interior
Interior Features High Ceiling
Heating Central Gas
Cooling Central Electric
Flooring Carpet, Laminate, Tile
Fireplaces Number 1
Fireplaces Type Gas Connections
Exterior
Exterior Feature Back Yard, Covered Patio/Deck, Fully Fenced, Patio/Deck
Parking Features Attached Garage
Garage Spaces 2.0
Pool In Ground
Roof Type Composition
Private Pool Yes
Building
Lot Description Subdivision Lot
Story 2
Foundation Slab
Lot Size Range 0 Up To 1/4 Acre
Water Water District
Structure Type Brick
New Construction No
Schools
Elementary Schools Katy Elementary School
Middle Schools Katy Junior High School
High Schools Katy High School
School District 30 - Katy
Others
Senior Community No
Restrictions Deed Restrictions
Tax ID 129-825-003-0016
Energy Description Ceiling Fans
Disclosures Sellers Disclosure
Special Listing Condition Sellers Disclosure
Read Less

Bought with Bonning Real Estate




