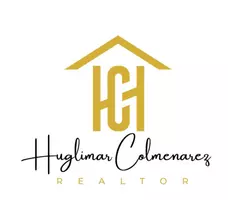For more information regarding the value of a property, please contact us for a free consultation.
12103 Wild Bend DR Mont Belvieu, TX 77523
Want to know what your home might be worth? Contact us for a FREE valuation!

Our team is ready to help you sell your home for the highest possible price ASAP
Key Details
Sold Price $400,000
Property Type Single Family Home
Sub Type Detached
Listing Status Sold
Purchase Type For Sale
Square Footage 2,345 sqft
Price per Sqft $170
Subdivision Riceland
MLS Listing ID 95853989
Sold Date 08/04/25
Style Traditional
Bedrooms 4
Full Baths 3
Construction Status New Construction
HOA Fees $8/ann
HOA Y/N Yes
Year Built 2025
Property Sub-Type Detached
Property Description
MLS# 95853989 - Built by Highland Homes - Ready Now! ~ Built by Highland Homes. June estimated completion! Beautiful 4-bed, 3-bath two-story home on a spacious corner lot! Step into the airy family room with soaring 20-foot ceilings and tons of natural light. The main floor features 2 bedrooms and 2 full baths, including a private suite—perfect for guests or multigenerational living. The kitchen offers modern finishes, great storage, and easy flow into the living and dining areas. Upstairs, you'll find 2 more bedrooms, a full bath, and a large game room—ideal for play, movie nights, or a home office. The corner lot adds privacy and extra yard space. Room to live, play, and entertain!
Location
State TX
County Chambers
Community Community Pool
Area 53
Interior
Interior Features Double Vanity, High Ceilings, Quartz Counters, Walk-In Pantry, Ceiling Fan(s), Programmable Thermostat
Heating Central, Gas
Cooling Central Air, Electric
Flooring Carpet, Plank, Tile, Vinyl
Fireplace No
Appliance Dishwasher, Free-Standing Range, Disposal, Gas Oven, Microwave, ENERGY STAR Qualified Appliances, Tankless Water Heater
Laundry Washer Hookup, Electric Dryer Hookup
Exterior
Exterior Feature Covered Patio, Patio
Parking Features Attached, Garage
Garage Spaces 2.0
Community Features Community Pool
Water Access Desc Public
Roof Type Composition
Porch Covered, Deck, Patio
Private Pool No
Building
Lot Description Subdivision
Entry Level Two
Foundation Slab
Sewer Public Sewer
Water Public
Architectural Style Traditional
Level or Stories Two
New Construction Yes
Construction Status New Construction
Schools
Elementary Schools Barbers Hill North Elementary School
Middle Schools Barbers Hill North Middle School
High Schools Barbers Hill High School
School District 6 - Barbers Hill
Others
HOA Name CCMC
Tax ID 475750001200300001000
Security Features Prewired,Smoke Detector(s)
Acceptable Financing Cash, Conventional, FHA, VA Loan
Listing Terms Cash, Conventional, FHA, VA Loan
Read Less

Bought with Green Residential




